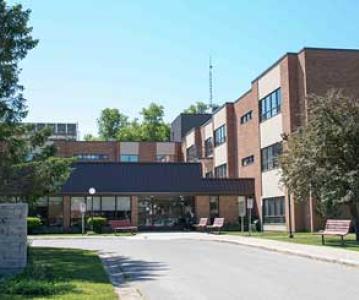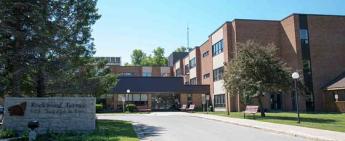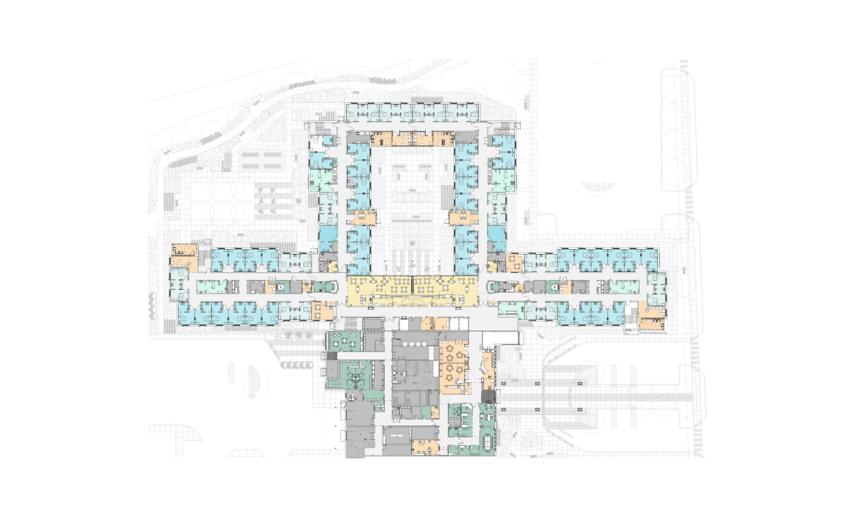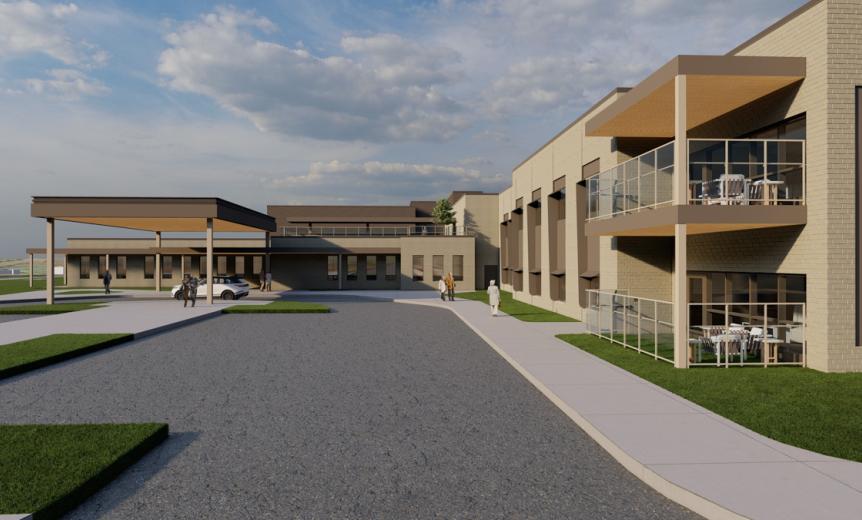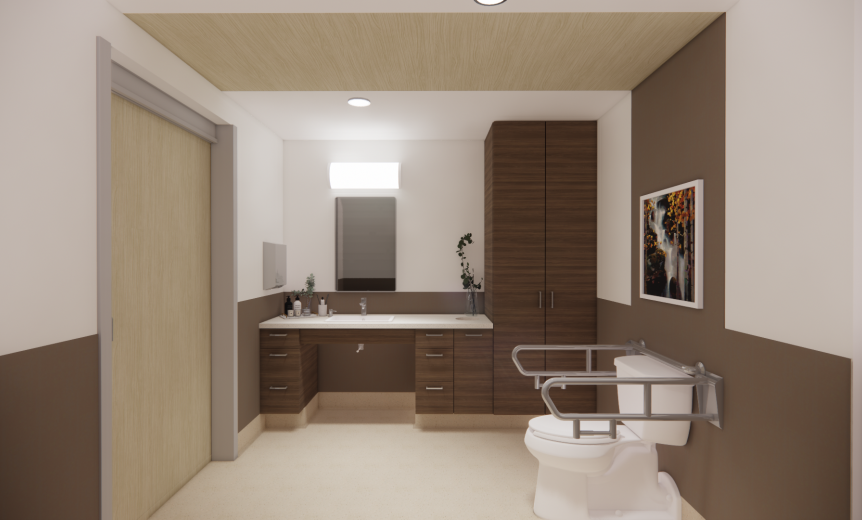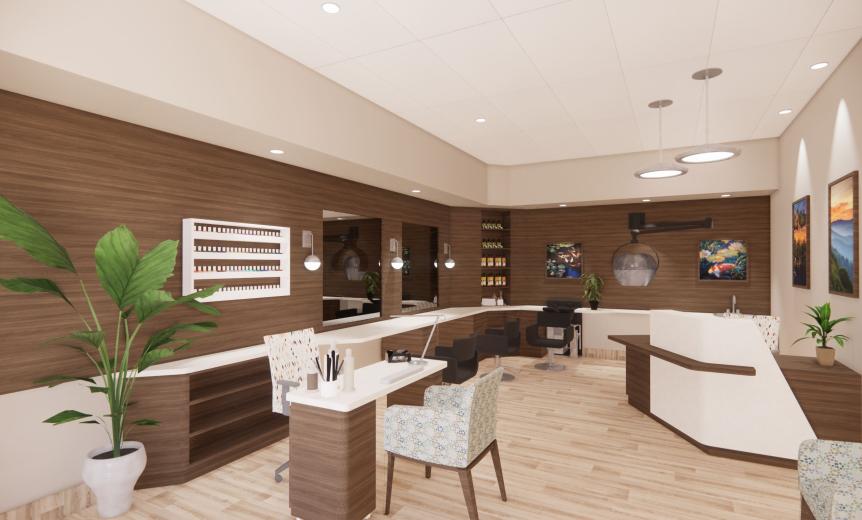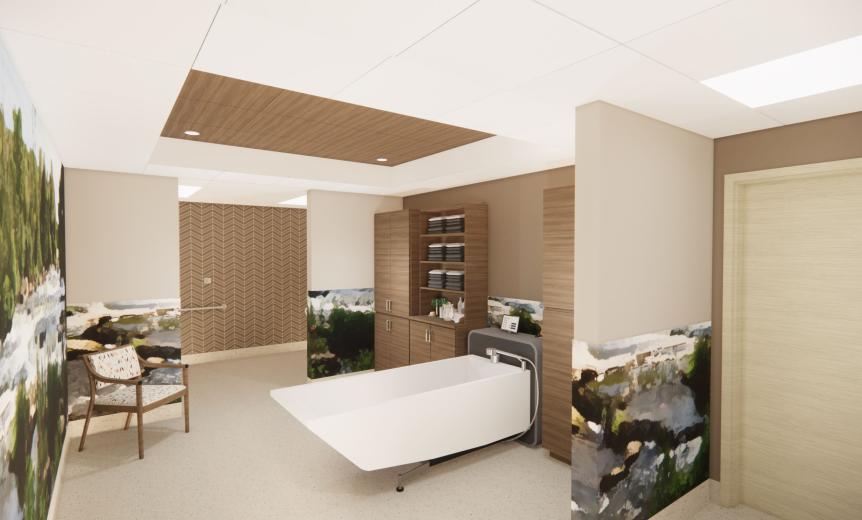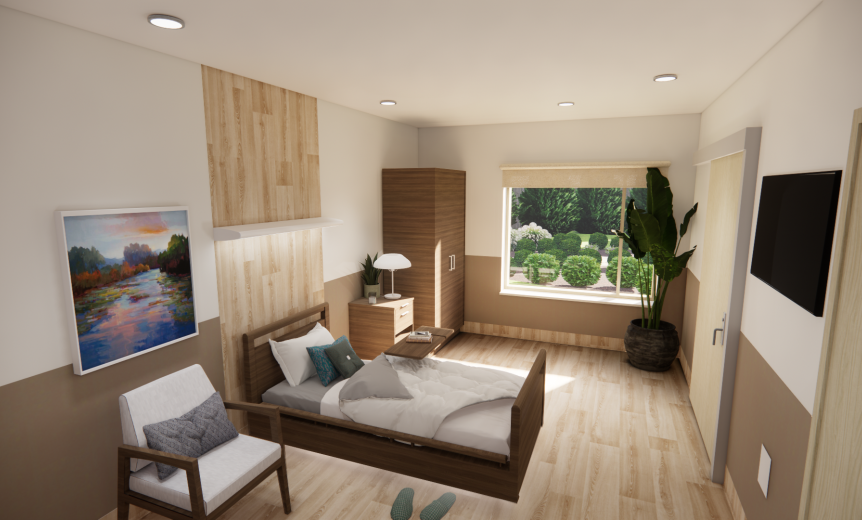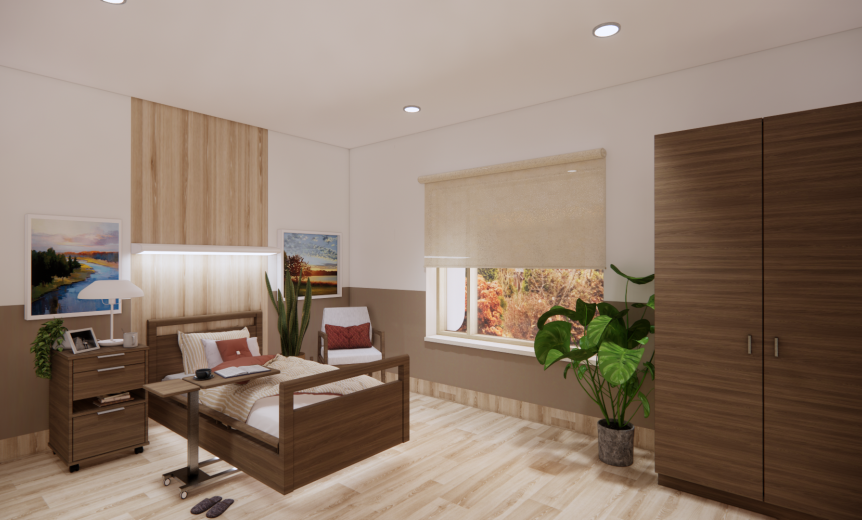Redeveloping Rockwood Terrace
Grey County is redeveloping Rockwood Terrace in Durham. The new home will be larger, and will include 128 long-term care beds. Construction is underway beside the existing building in Durham.

Key Services and Features
Long-Term Care
The Rockwood Terrace Redevelopment plan includes 128 long-term care beds.
Long-term care provides residents with accommodation and access to 24-hour nursing and personal care. Residents generally require help with most daily activities and require a referral from a doctor to be eligible for placement into a long-term care home.
Long-term care services at Rockwood Terrace include:
- 24-hour nursing care and a medical doctor regularly visiting the home and on call
- Personal care and assistance with hygiene and bathing
- Healthy living, recreation, and socialization
- Nutritious meals
- Housekeeping and laundry
- Medical and clinical supplies
The Ontario Government pays for nursing and personal care in long-term care homes. Residents pay for accommodation.
Long-Term Care Design Principles
Resident experience is central to all planning and design of the home. We engaged with residents, family members, and staff working in the home to ensure our designs will work for everyone in the home. These are the four key design principals we considered.
Resident Room Design
- Ensure resident privacy by creating individual space (even in a basic room with a shared bathroom).
- Room design supports infection prevention and outbreak isolation practices.
- Limit sound and odour transmission.
- Provide visual privacy by minimizing shared sightlines (residents can’t see one another in the washroom or when receiving care).
- Support staff safety (providing adequate space on either side of the toilet to support care)
Infection Control
- Improved laundry system separating dirty and clean laundry through barrier washers (dirty laundry goes into a machine dirty in one room and comes out clean in a separate room).
- Infection Prevention and Control (IPAC) is more easily supported through room design.
- Laundry chutes minimize contaminated laundry travelling through the building.
Dining Room Enhancements
- Larger dining room to support two smaller 16-resident dining spaces to create a more pleasurable dining experience with less noise and more community feel.
- Space to support safe storage of wheelchairs and walkers
Community Feeling
- Nooks and seating alcoves for residents to gather for visits with each other or guests (indoors and outdoors).
- Cognitive stimulation stations.
- Barrier free paths of travel with no dead ends.
- Natural walking routes to support residents who enjoy wandering.
- No resident rooms at the end of a path to decrease residents wandering into someone else’s room.
Funding Redevelopment
The Province will cover approximately 30% of the cost of constructing 128 long-term care beds. Grey County will receive an annual transfer over 25 years. The County is required to secure a loan to pay for full construction costs up front.
Next Steps
- Design Activities (Completion Fall 2023)
- Pre-Construction Sitework (Ongoing Winter 2024)
- Tender (Issued Winter 2024)
- Construction (2024 – 2026)
- Project Substantial Completion (2026)
Rendered Images
Rendered photos have been prepared by Kasian Architecture Inc.
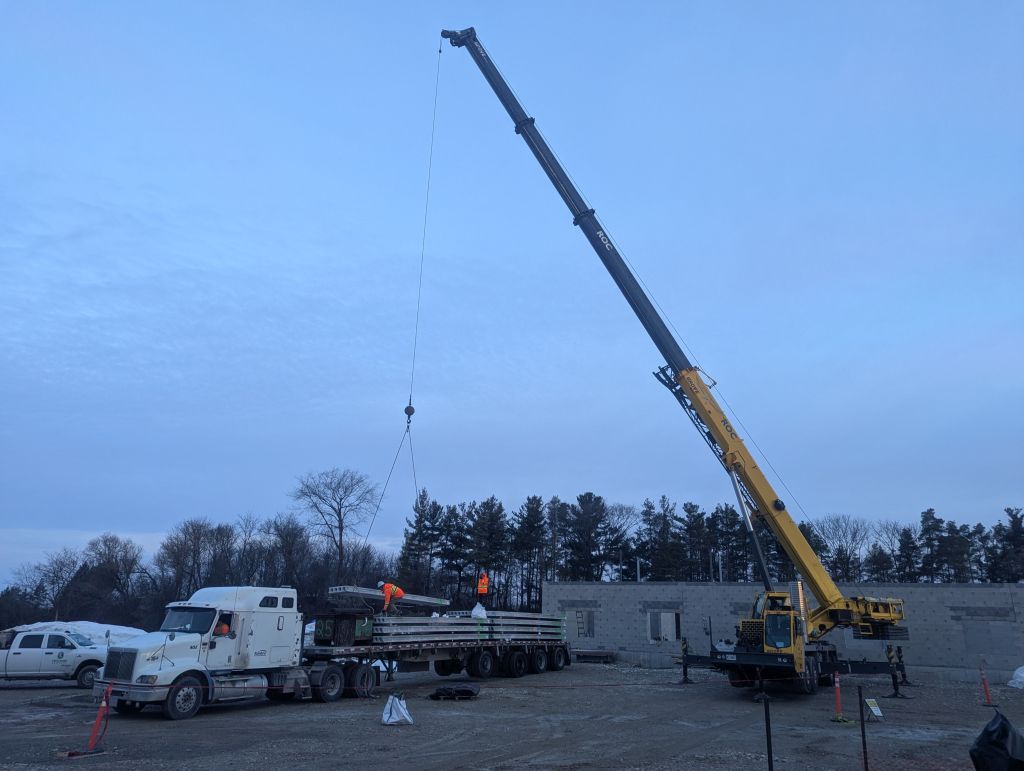
Live Look at Rockwood Construction
This camera uploads a new image from the construction site every 10 minutes.

Related News
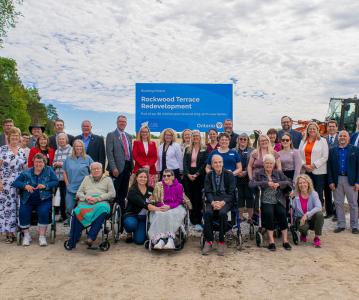
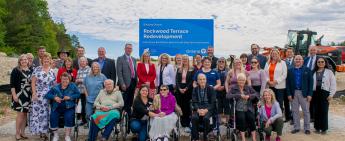
Construction begins on new Rockwood Terrace long-term care home in Durham


Grey County to focus on long-term care beds as Rockwood Terrace redevelopment estimates rise
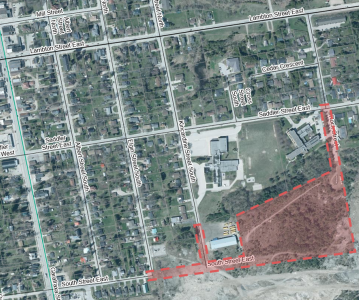
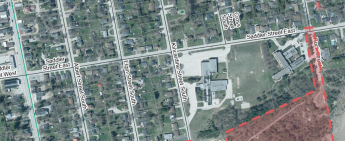
Notice of Construction – Road and Servicing Works to Support New Rockwood Terrace and Future Development
